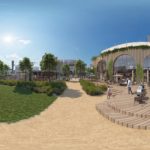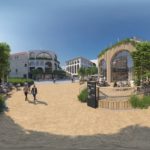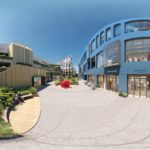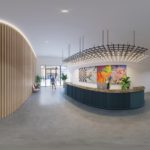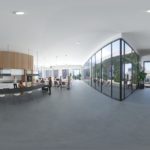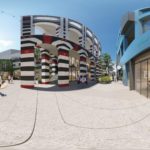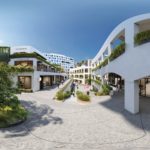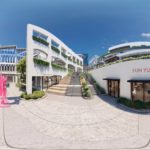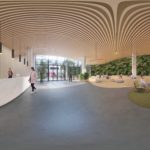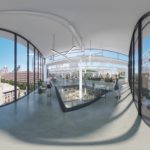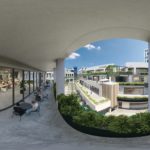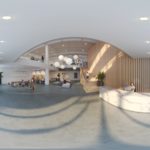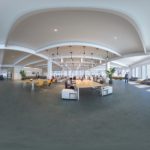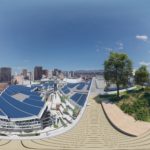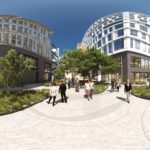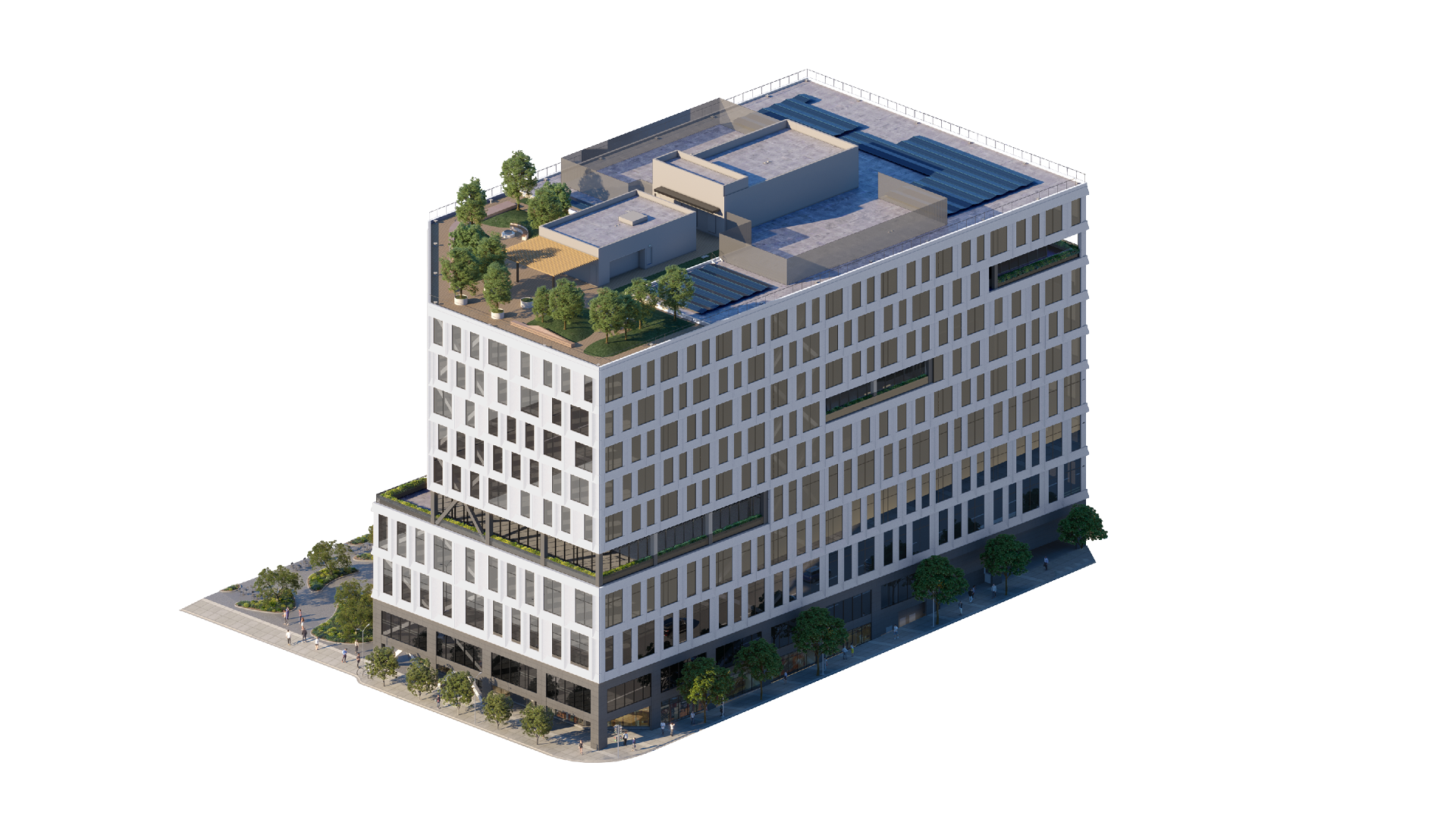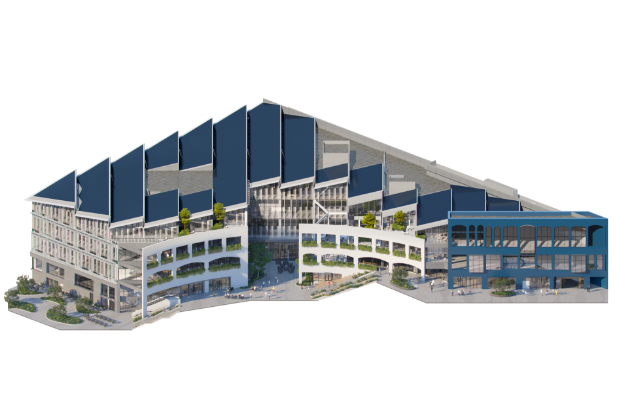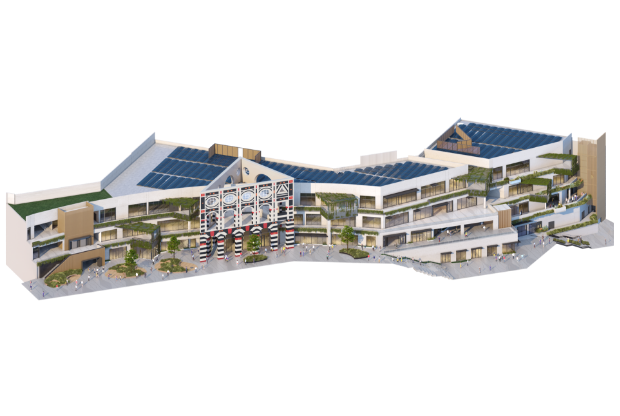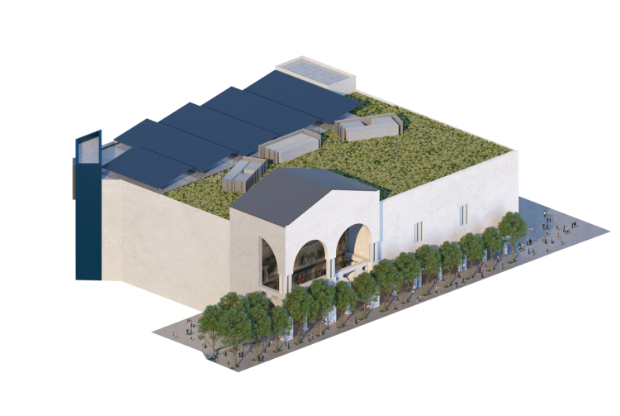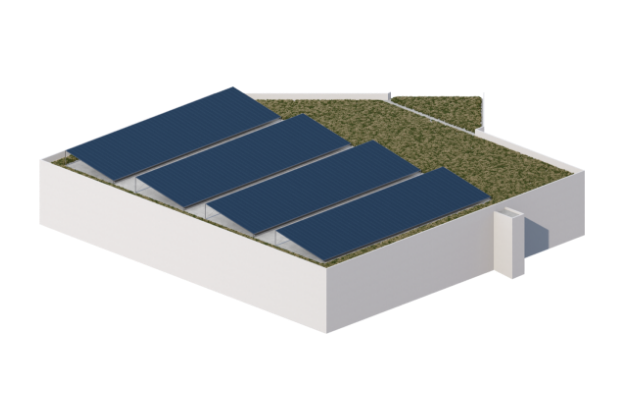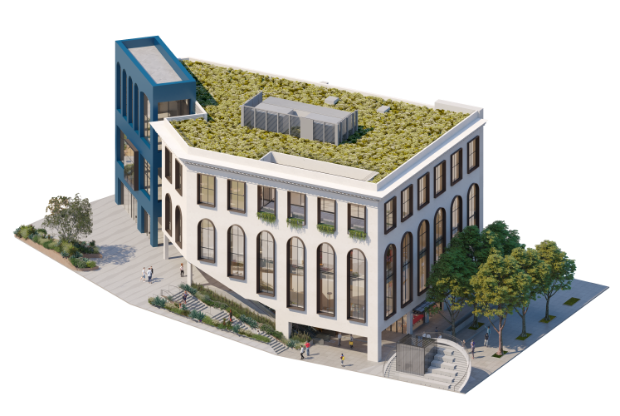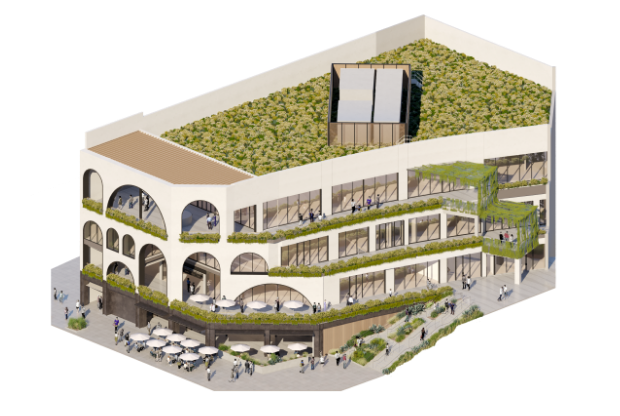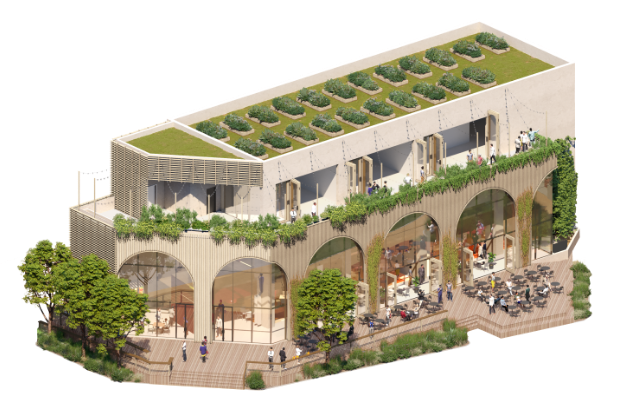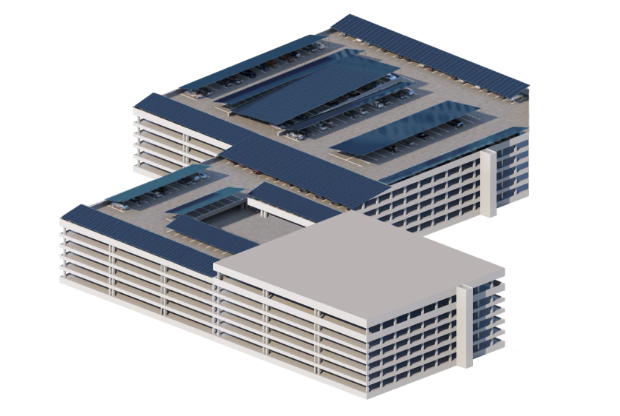1
2
3
4
5
6
7
8
9
10
11
12
13
14
15
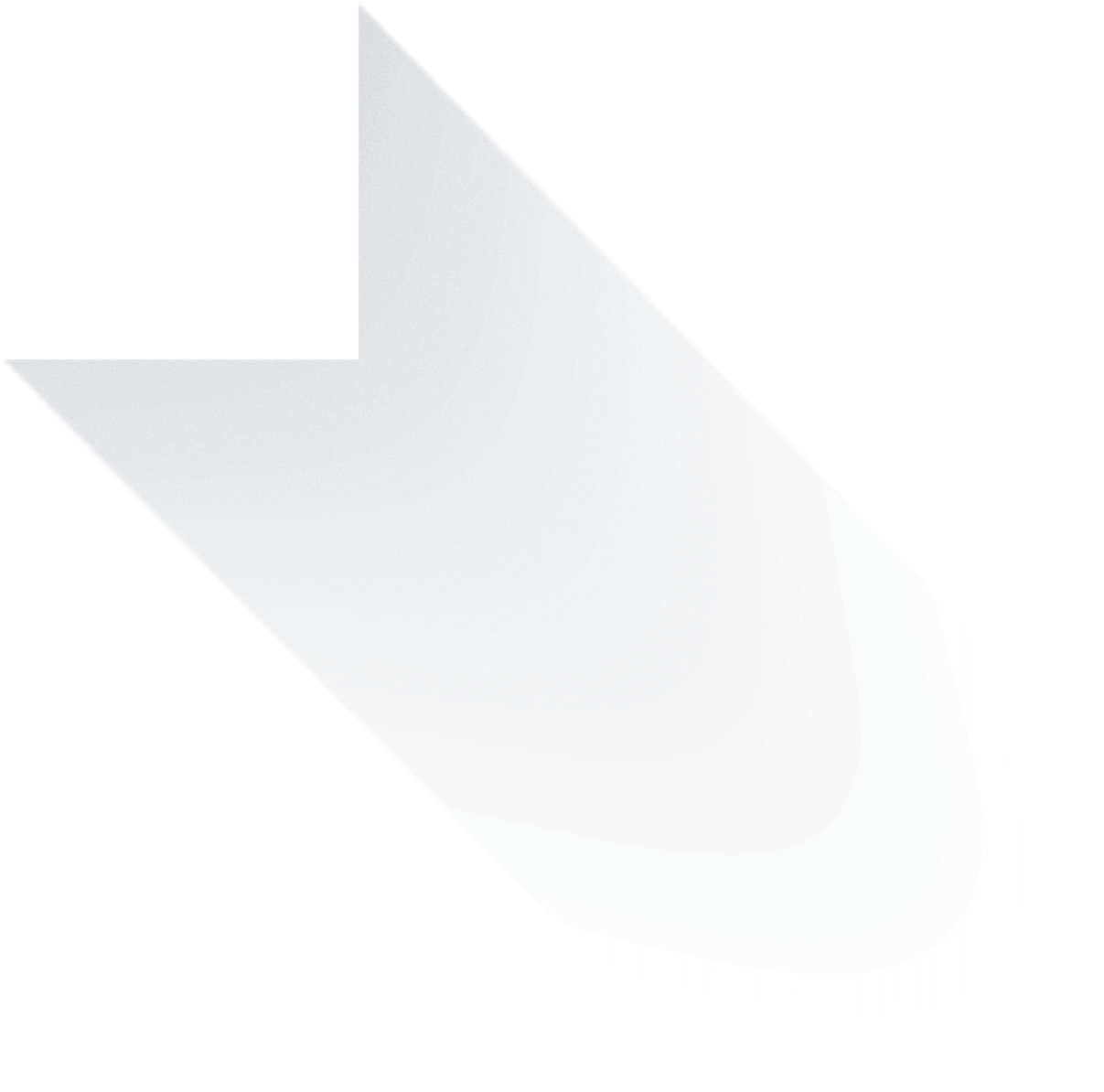

Choose The Layout
That Fits Your Vision
With over 1 Million square feet across 9 buildings, Horton is a versatile campus with customizable floor plate packages to meet your company’s current and future needs.
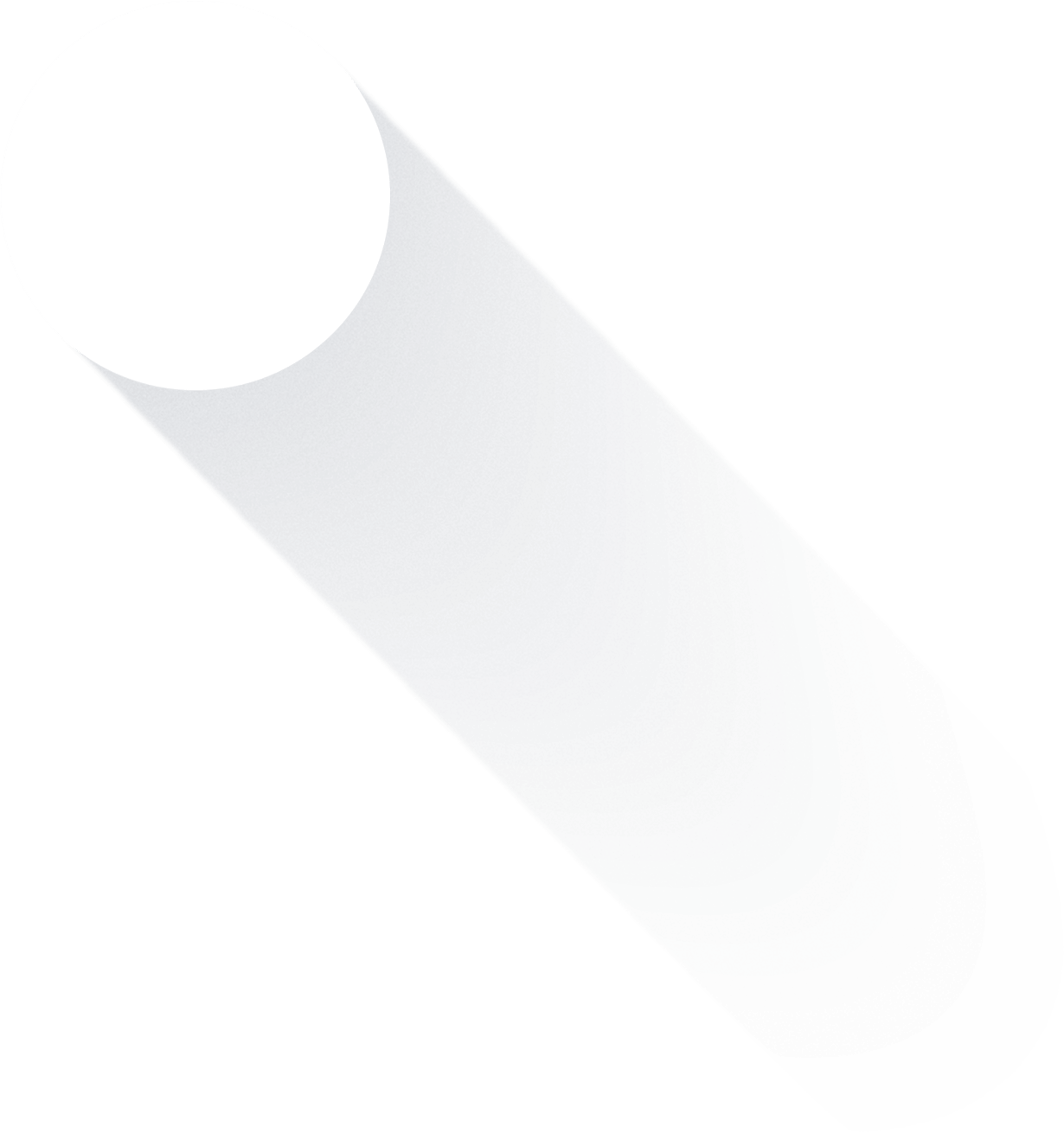

Project Specs
2200 On-Site
Parking Spaces
Year Built:
1985
Clear Heights:
14’-18’ Slab-to-Slab
Total SF:
700K Office
300K Retail
Year Renovated:
2022
Clear Heights:
Mixed, 3-9
Future Expansion 22
Land Acres:
10 Acres
1.25 Acre Park
Avg Floor Plate Size:
40K-60K Square Feet
Power:
2,600-Amps,
120/208-Volt
Growth.
As Fast & As Much
As You Want
Future phases of the Horton growth plan include two towers offering an additional 1 million square feet of turnkey office and scale-in-place expansion space.


Make Contact
Let us answer any unanswered questions. Please reach out for additional information or just say hello.
